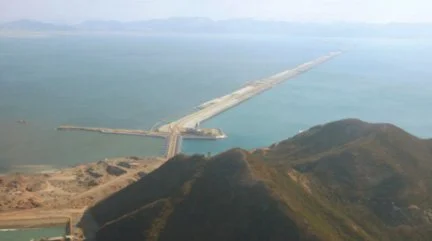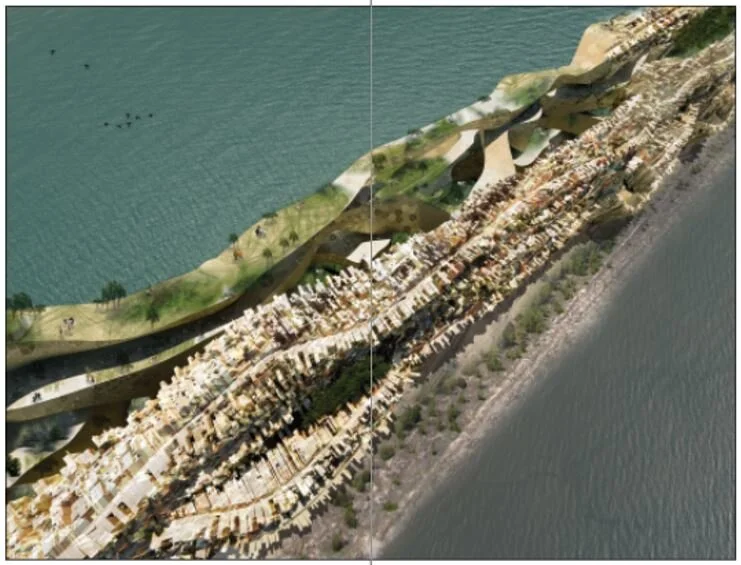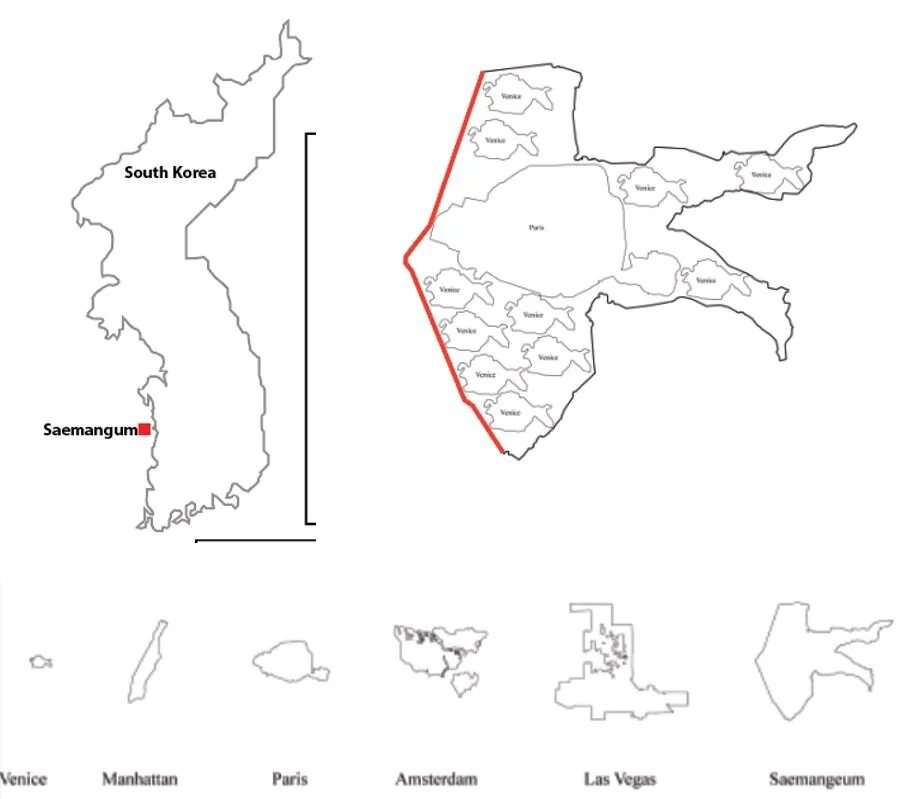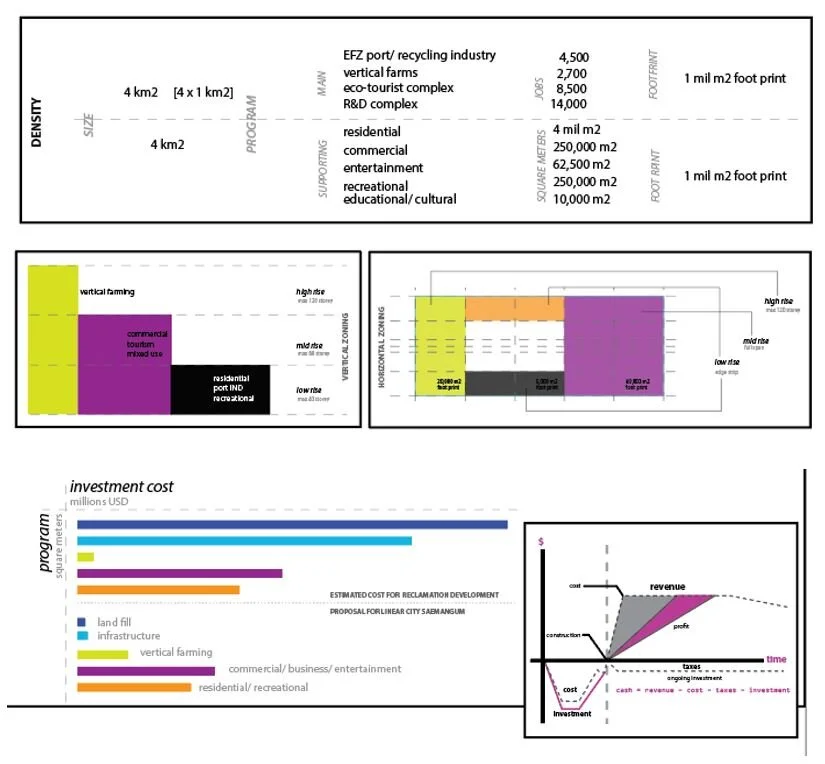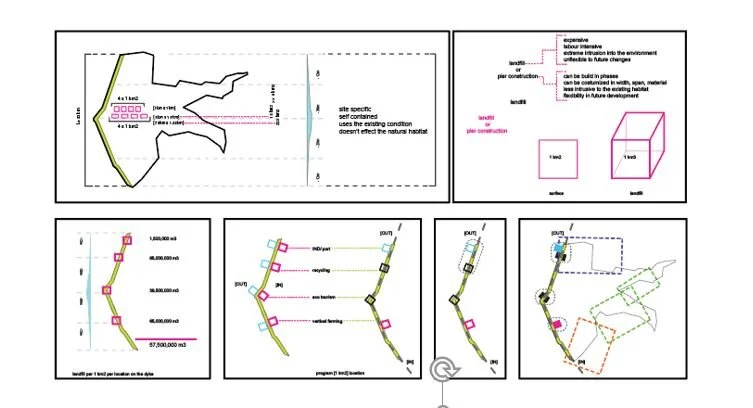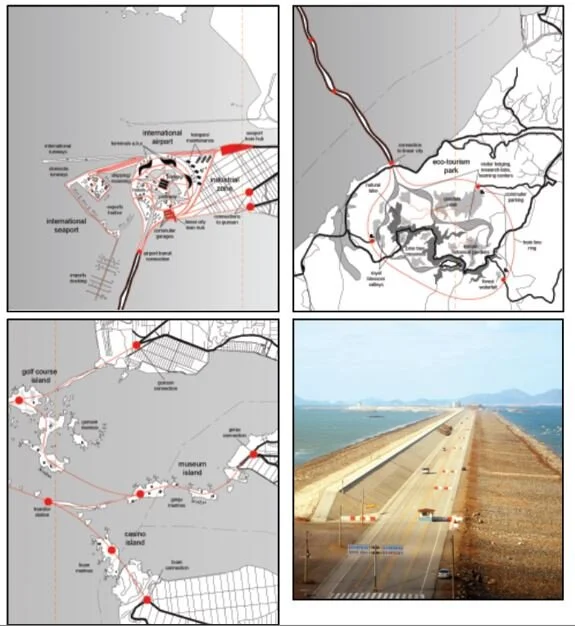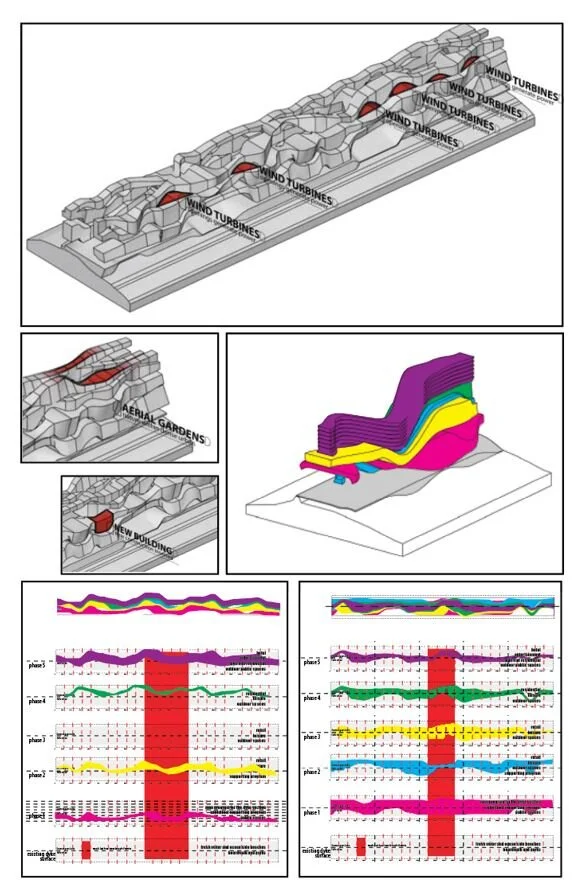Linear City Saemangum
Design for a sustainable, human-centered urban development concept (South Korea)
The Challenge
On a site of 400 sq km in the waters of the Yellow Sea, to design future-oriented city for 5million residents.
The Outcome
A well-design (end-to-end) experience for both locals and tourists (reflected in every detail)The City of the Future is people-centric, technology driven, sustainable, carbon neutral, strategically and economically viable, and easily integrated in its natural surroundings and into the existing the systems of the country.
Impact
A conceptual development of a new type of urban typology.
