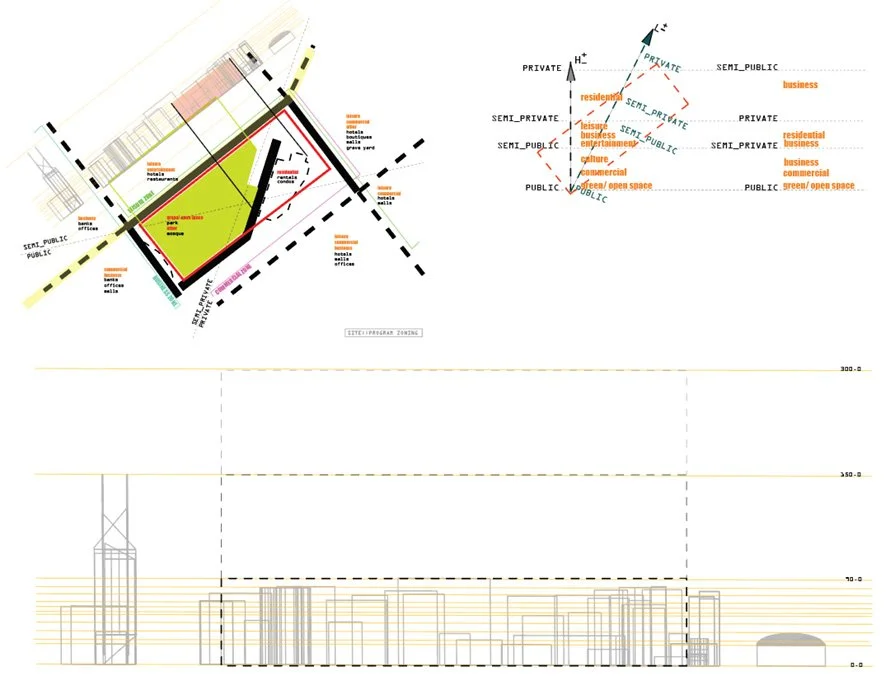It all started with the questions: How do you project in a constantly changing economic and urban landscape while keeping people in focus? How do you protect existing public space and how do you incorporate it within the context of rapidly developing, construction-heavy, dense global city? How do you imagine the needs of the residents changing in the future, in that new urban-scape created in an unseen before fast growth and expansion?
The goal was to design a city where public space, and especially public green space is used to balance the city-scape and foster the community while keeping in the center the well-being of the residents.










